Our Engineering Projects
Explore our portfolio of successful engineering projects across residential, commercial, and industrial sectors.
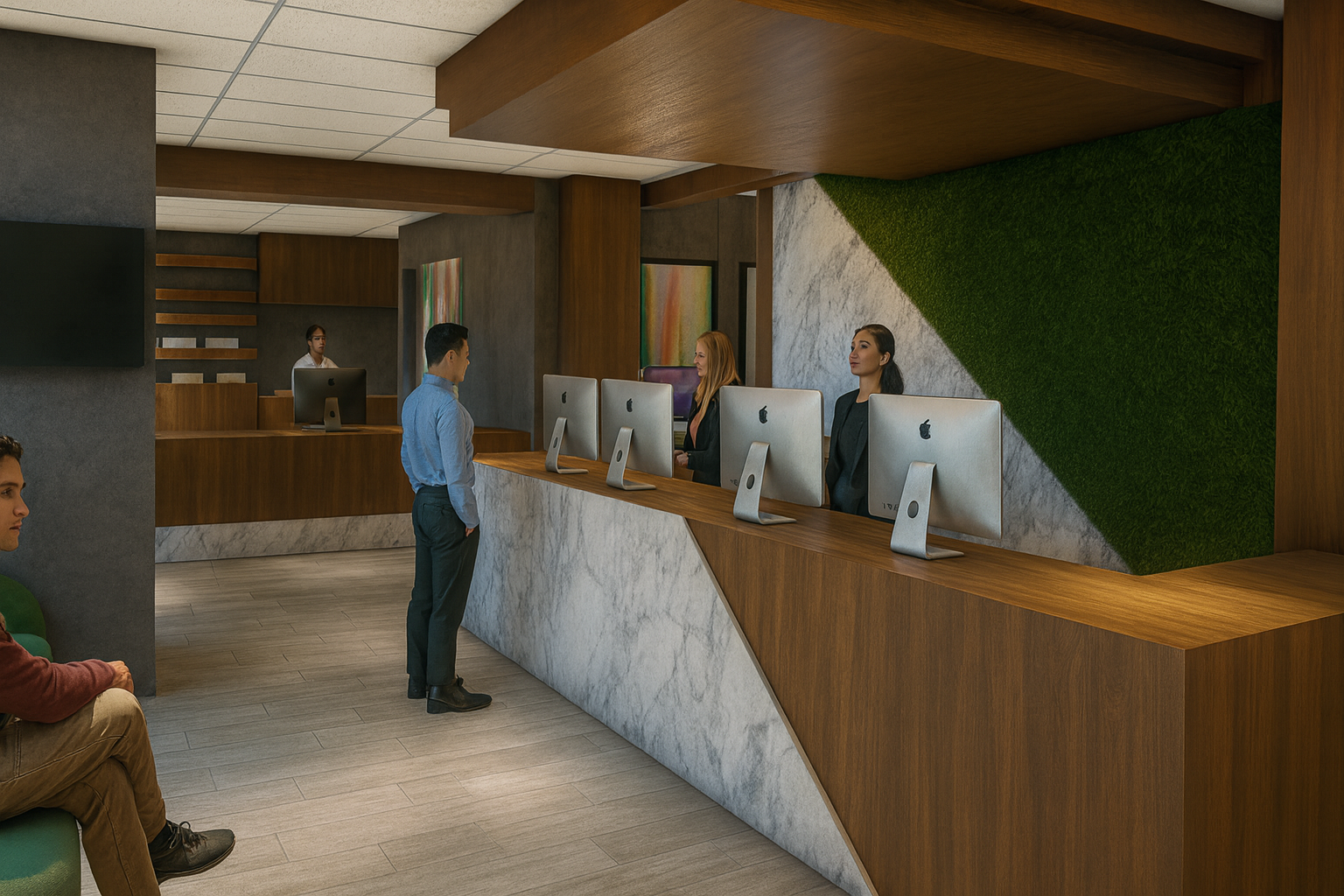
Modern Pharmacy & Medical Unit Reception Design
This render showcases a sleek, contemporary reception area designed for a pharmacy and medical unit. Warm wood finishes, marble accents, and a vibrant green wall create a welcoming yet professional atmosphere, while a streamlined workstation layout enhances customer service efficiency.
Services Provided:
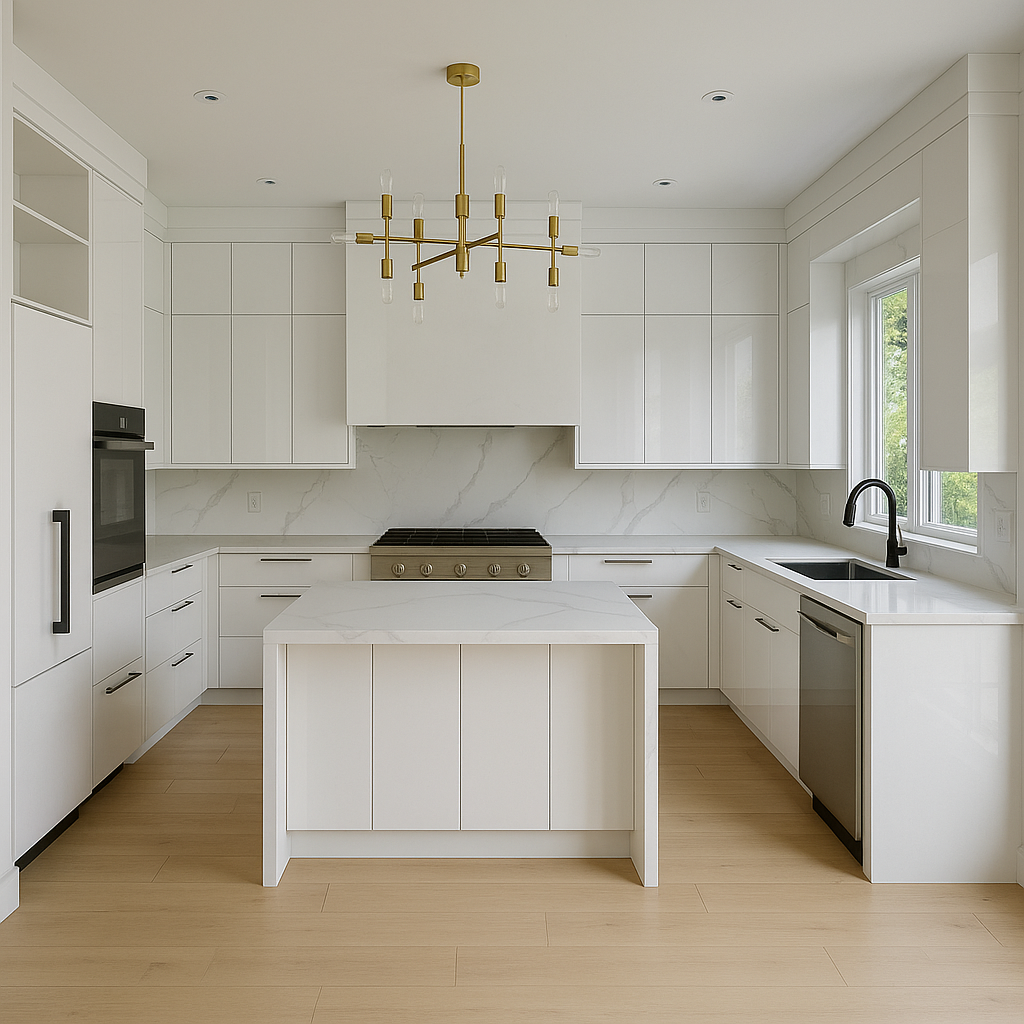
Modern Luxury Kitchen – Full Home Design Project
Part of a complete home design, this modern kitchen features clean lines, high gloss cabinetry, and a striking gold chandelier for a touch of elegance. Every detail, from the integrated appliances to the marble style surfaces, is carefully planned to align with the home's contemporary aesthetic, with renderings provided to help clients visualize the finished space.
Services Provided:
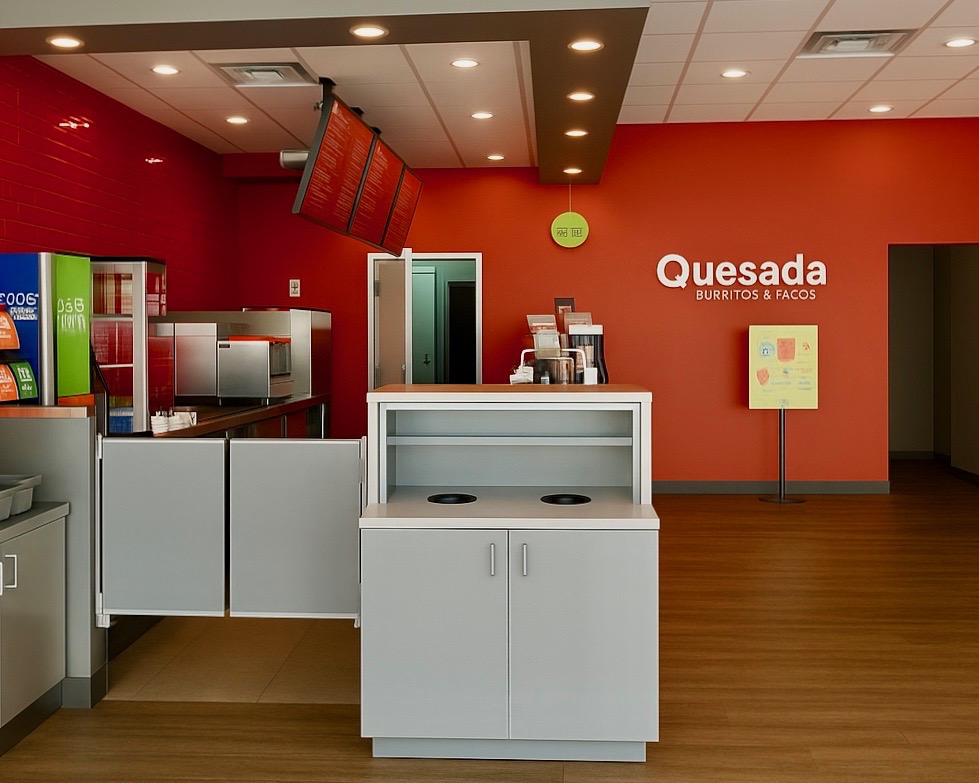
Franchise Design & Permit Project
Complete franchise design and permit package, combining vibrant brand colors with a functional, efficient layout. Our team provides both construction and design services, often creating detailed renderings to help franchise owners visualize the finished space before build out.
Services Provided:
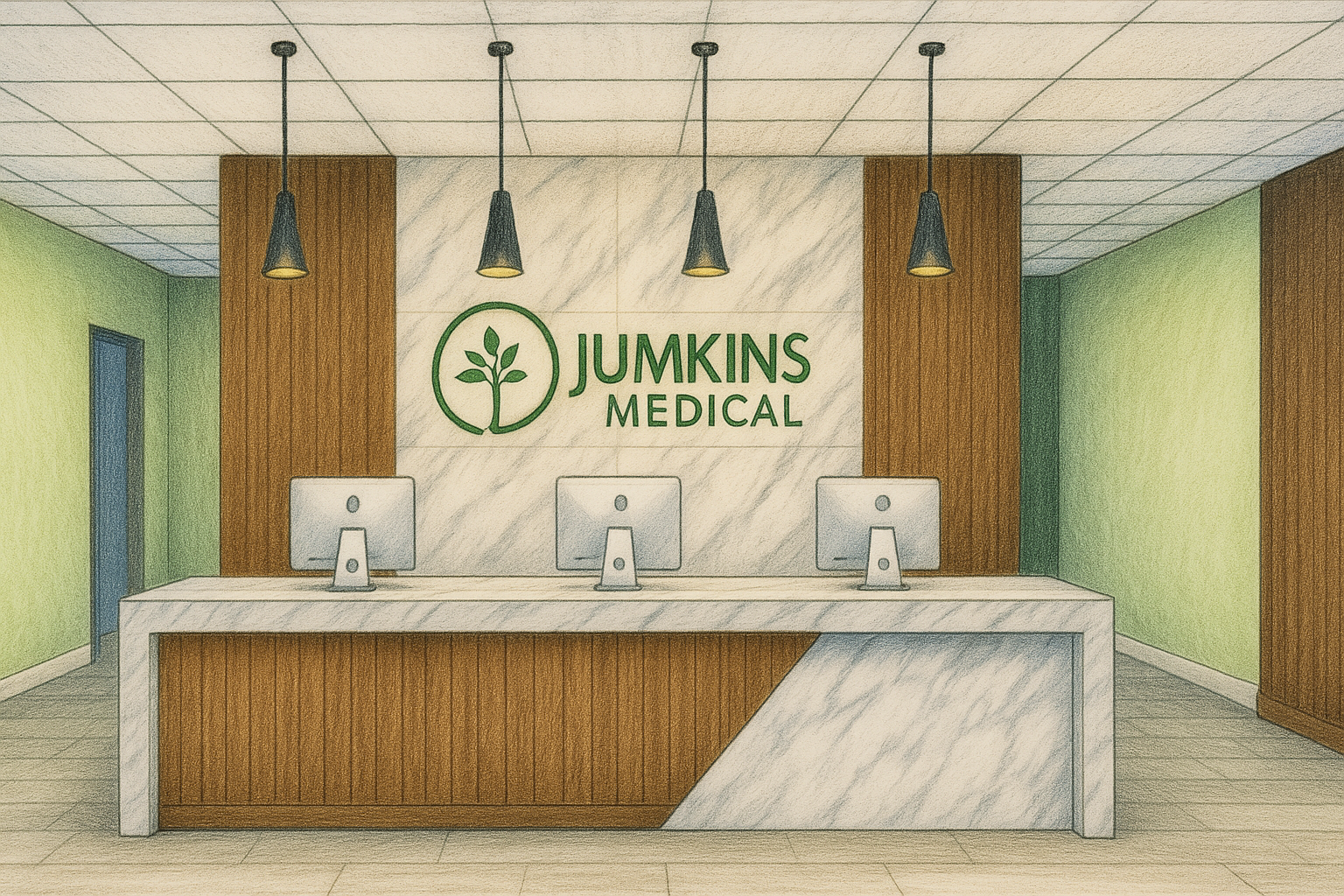
Medical Reception Area – Pharmacy & Clinic Render
Conceptual render for a modern pharmacy and medical reception area, blending warm wood tones with elegant marble finishes for a professional yet inviting atmosphere. Designed to enhance patient experience, this layout provides a functional and efficient workspace for staff.
Services Provided:
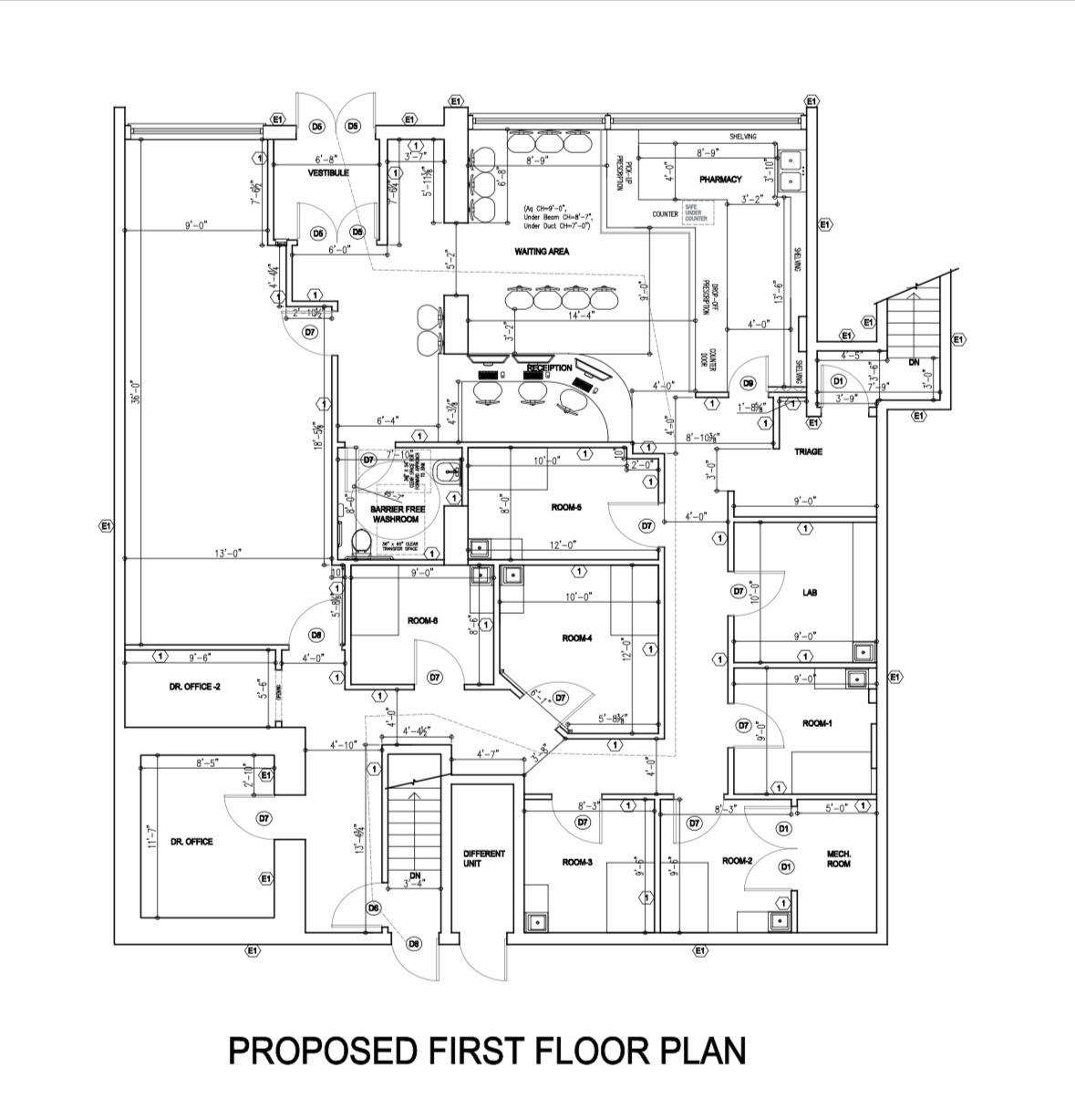
Pharmacy & Medical Unit Conversion – Floor Plan Design
Detailed proposed floor plan for converting an existing unit into a fully functional pharmacy and medical facility. The layout optimizes patient flow, maximizes usable space, and meets regulatory standards for both structural and interior design, ensuring smooth permit approval.
Services Provided:
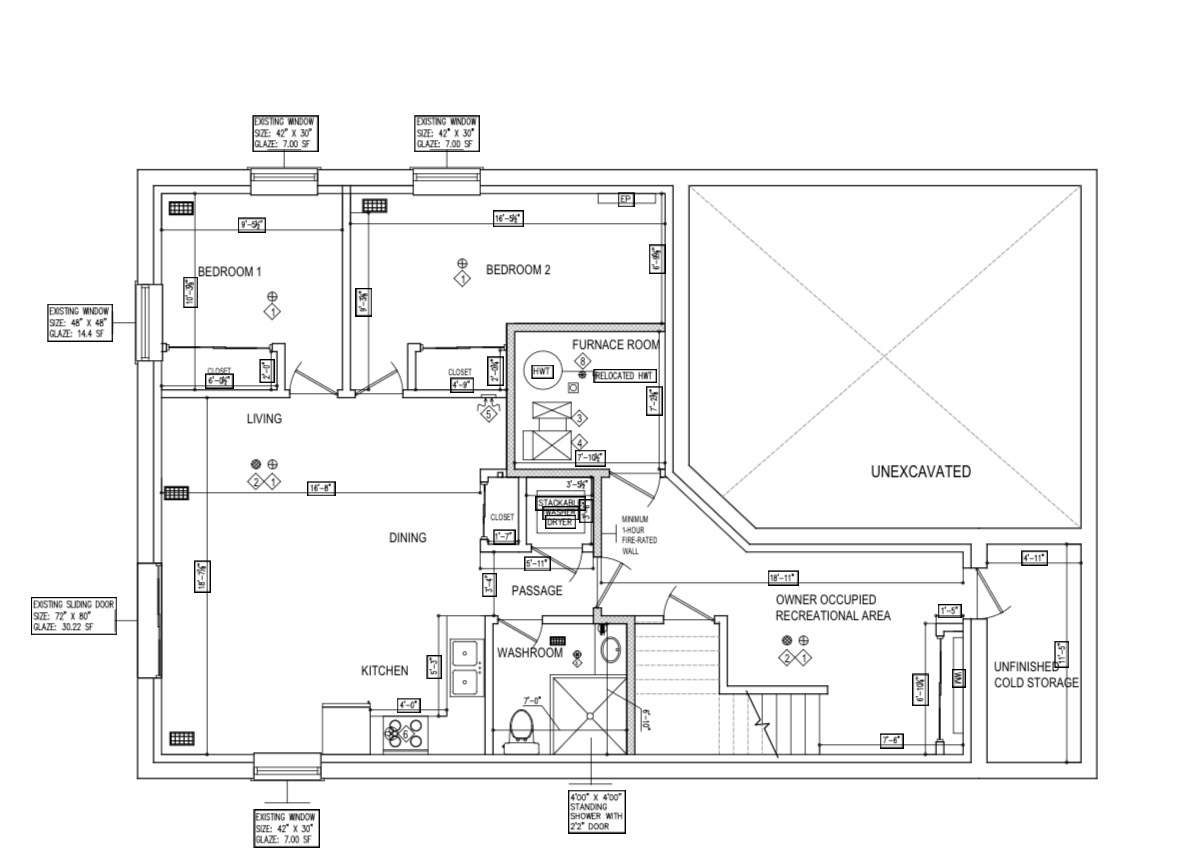
Basement Second Dwelling Unit – Space-Efficient Design
Optimized basement floor plan for a legal second dwelling unit, designed to maximize living space while minimizing construction costs. The layout incorporates functional zones for bedrooms, living, and dining areas, ensuring comfort and compliance with building regulations.
Services Provided:
Ready to Add Your Project to Our Portfolio?
Let's discuss how our engineering expertise can help make your next project a success story.